HOME
07719 465 755
Office 9am to 5pm

HOME |
 |
|||||||
Pendlebury Loft Extensions And Conversions , Loft Conversion and Extensions Pendlebury |
| Builders Pendlebury |
Loft Conversions |
Home Extensions |
Basement / Cellar Conversions |
Driveways Pendlebury |
Groundworks Pendlebury |
 |
Loft Conversions |
Loft Conversion |
Loft Extensions |
Hip-Gable |
Dormer Loft Conversions |
Loft Conversions |
Mansard |
Pendlebury Loft Extensions And Conversions, loft Conversion And Extensions Pendlebury |
Pendlebury Loft Conversion Specialists Scott and Bailey Can Design And Build Your Perfect Loft Space.We have converted all different types of spaces throughout our years of trading. We also offer the option of spending some time with you the customer the satisfaction so the job goes to the designs we have to after into specified unique plans of your own ideas and changes. Lofts can be converted Into perhaps another bed room, play room, Games Room maybe a gym in the loft or an office study for you and the computer a place for the band to practice and rehearse and much more.The first Step To converting your loft Is To call Today And We can arrange a free Site consultation To assess Your loft For a conversion in Pendlebury.Our friendly site survey engineer will visit your site at a time that most importantly suits you and will take all necessary measurements safety requirements and give you the information that is needed to be able to assess your property for a loft conversion or extension.Once We have visited your home for a loft conversion and we have found the spare space that is suitable. Scott And Bailey can discuss all the aspects of your loft conversation to make sure your dream becomes a reality. any aspects you need to discuss or you are unsure about anything such as general questions like weather we can work whilst you are living in the house or want the work to commence at certain times at Scott and Bailey our main priority is keeping the customer happy and all the planned work to be carried out as planned. A loft conversion is likely to increase the value of a property for up to 20%
|
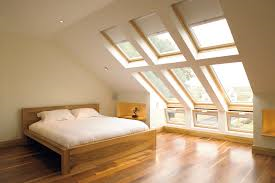 |
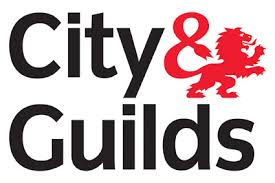 |
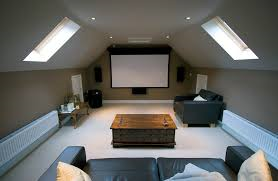 |
Pendlebury Loft Conversions, Loft Extensions Pendlebury |
Initial meeting Our estimator arrives on the agreed date and time - to discuss the project requirements with you and carry out an initial survey. Prepare the quote Based on the discussion with you and the initial survey we prepare a quote and send it to you - normally via e-mail. Follow up If you haven't contacted us already, we will give you a courtesy call to find out if you received the quote, if we included all the necessary works and if it was within your expectations. If you are happy with the quote, starting date is fixed. Works starting date We will call you few days in advance to confirm the starting date. Before or on the starting date we will kindly ask you for a deposit - this will cover initial costs for skip waste, basic materials, scaffolding. At the start of any job it requires a clear site - removal of furniture demolition etc. All your personal items from the site should have been removed already. works progress Our project manager will be visiting the site frequently, checking the progress, discussing all arising questions, issues with you - making sure we follow your vision exactly as you specified it. Stage payments will be collected on a weekly basis. Finishing As we get near to the completion, any snagging will be carried out. Once finished and you are happy with the result, final payment will be collected.
Our ultimate goal is a happy customer Get in touch If you are about to start your home transformation, now is the best time to get in touch with us: |
 |
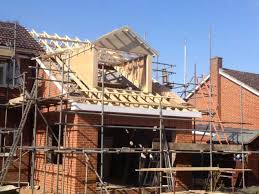 |
 |
Loft Conversions |
Loft Dormers Pendlebury |
Pendlebury Loft Conversion Specialists |
Pendlebury Loft Conversions and Dormers Pendlebury |
Pendlebury LOFT CONVERSIONSPendlebury Loft conversion Specialists Scott And Bailey can offer loft conversions that can increase a house???s value by an average of 25% which may be the reason for their increasing popularity. Often up to 30% of a property???s potential space is located within the loft space. Many families choose to convert their loft area as a means of obtaining more space without having to endure the costly and stressful process of moving house. Loft conversion specialists Scott And Bailey can convert your loft and all our quotations are fixed price. So call you loft conversion specialist in Pendlebury |
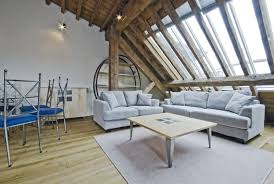 |
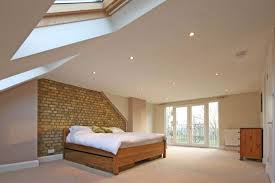 |
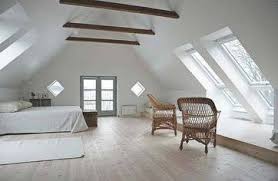 |
| Loft Conversions Pendlebury |
Loft Dormer Installations Pendlebury |
Loft Extensions Pendlebury |
| Pendlebury Loft Conversions, Loft Conversions Pendlebury |
PendleburyTYPES OF LOFT CONVERSIONSThere are several types of loft conversion with two main types being the most common:A dormer conversion can often be suitable in Many loftsDormer conversionA dormer is a window-featured extension of the roof, usually installed to provide more space and headroom within the loft, in addition to improved staircase access. Dormers are also popular due to the aesthetic enhancement to a property that they provide. In the UK, the installation of a dormer is subject to planning permission requirements from the local authorities only when certain rules aren't met. Most dormer conversions come under permitted development.Other typesIn addition to roof window and dormer conversions, there are less common 'hip to gable' and 'mansard' conversions, which can be installed when certain circumstances require their features. |
| Builders Pendlebury |
Loft Conversions |
Home Extensions |
Basement / Cellar Conversions |
Driveways Pendlebury |
Groundworks Pendlebury |
 |
Pendlebury Loft Extensions And Conversions , Loft Conversion and Extensions Pendlebury |
HOME |
Pendlebury Loft conversions, Loft Extensions Pendlebury. |  |
||||||